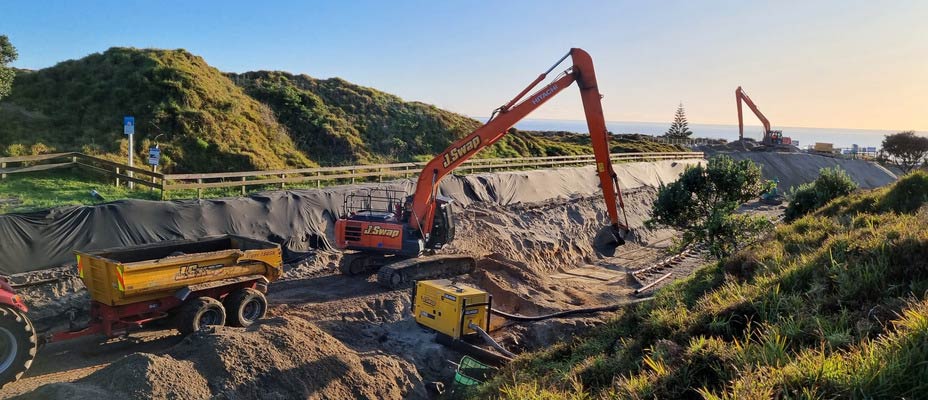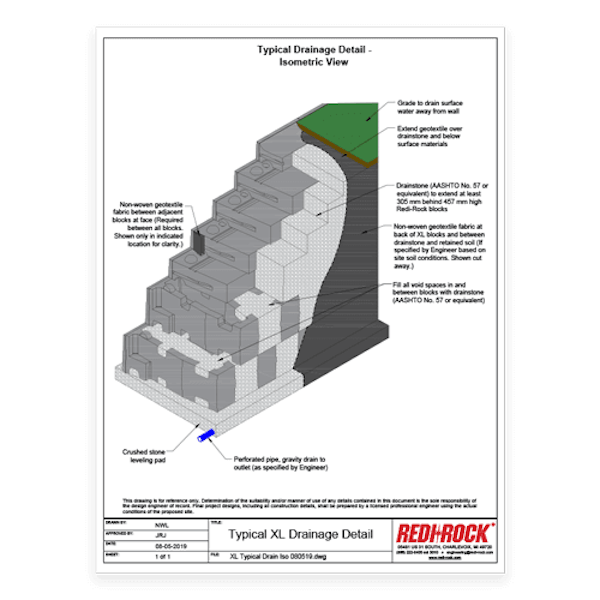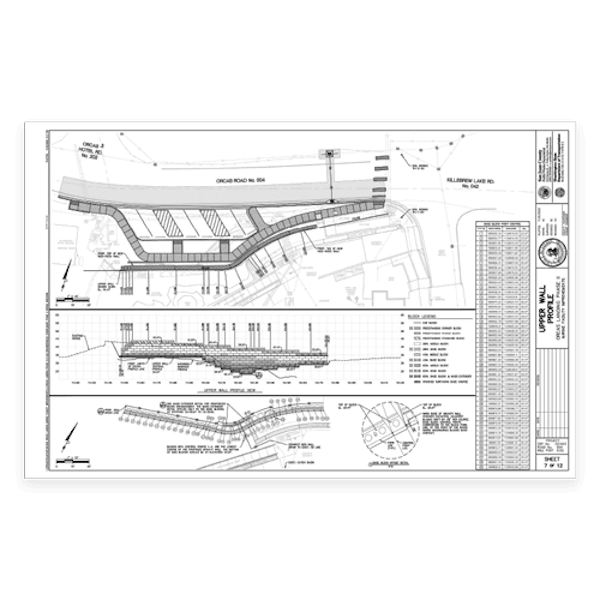What is the Process to Design, Price, Purchase, and Install a Retaining Wall?

Avg. Read Time: ±6 minutes
Making a large block retaining wall part of your project may sound like a tall order, but it really isn’t. We’ve prepared a general guide for project owners to help them better understand the straightforward process of purchasing a typical Redi-Rock retaining wall for a private project.
The Base Course
Short on time? Here are this page’s key takeaways…
Designing and constructing a retaining wall is an evolving process that can be made simpler and more efficient with the right product and partners.
Redi-Rock engineers and technical experts can provide early and ongoing project support and your local Redi-Rock producer can offer an initial material estimate with just a few pieces of information.
Your site’s soil type and loading conditions significantly impact how your wall will be designed and installed, as well as the quality of its performance.
Securing the services of a retaining wall engineer licensed in the state where the project is located is important.
Concept and Initial Evaluation
Project owners will often consult with companies like Redi-Rock that offer a variety of retaining wall solutions at this time. While Redi-Rock isn’t able to offer engineer-stamped wall designs, our engineers and technical experts can assist with site-specific suggestions and feasibility evaluation in the initial stages of the project. Final engineering can be handled through your local Redi-Rock producer.
Identify the Basics
The first step when considering the purchase of a Redi-Rock retaining wall is determining if Redi-Rock is the right fit for your site and your budget. Contact your local Redi-Rock producer to discuss your project needs and site characteristics. Basic factors you should be prepared to share include estimated wall size, what the wall will be asked to support (soil, traffic, structures, etc.), planned or existing nearby site features like parking lots, driveways, swimming pools, etc.), and soil conditions. Additional considerations you may wish to discuss include the slope to be retained, cut and fill applications (how soil will be handled in front of and behind the wall), and special conditions (nearby utilities, drainage, top-of-wall railings or fencing, etc.). Connecting with a Redi-Rock producer early in your project will also provide an idea of the type of walls you can choose from. Redi-Rock offers gravity, mechanically stabilized earth (MSE), and hybrid walls, ensuring there’s a Redi-Rock wall solution for nearly every application.
Want an idea of your options before you contact a Redi-Rock producer? You can answer four initial questions about your site and our Preliminary Wall Sections Tool can preliminarily recommend the types of wall that may work for your project.
Build Your Team
If you haven’t engaged a general contractor for your installation, now is a good time. Your contractor will oversee the entirety of your project. When choosing your contractor, you’ll want to prioritize the following criteria:
- Qualifications. A licensed and insured professional contractor should lead your project. Be sure to check prospective candidates’ credentials.
- Referrals. Check with your local Redi-Rock producer as they may be able to refer you to a qualified and experienced contractor.
- Experience. How many walls have they installed? How have the walls performed? Ask to review their job portfolios and look for successful projects similar to what you’re considering.
- Product Familiarity. While Redi-Rock offers a relatively short learning curve for installers, engaging those who’ve worked with Redi-Rock previously has the potential to accelerate the construction of your project.
If the scope of your project calls for it, your contractor will involve additional team members, including retaining wall engineers and in some cases, a specialized wall installation contractor. The design and installation of a Redi-Rock retaining wall is straightforward, but the science of the forces that will work against your wall is not. A retaining wall engineer will design a wall specific to your needs and must be licensed in the state where the project is located. Consider checking with your local Redi-Rock manufacturer as they may be able to recommend local retaining wall engineers who’ve worked with the solution.

Evaluate Feasibility
After compiling the necessary project and site information, your contractor(s) and engineer(s) will likely be able to confirm if the project is on the right track or if adjustments are needed. It’s not unusual for findings at this stage to reveal a need to revise initial plans so don’t be dismayed if changes are necessary. Construction is dynamic by nature and retaining walls are no different. If the project is determined to be ready to move on to the design phase, you should expect a preliminary cost estimate to be available at this point.
Design Work
It’s time to move into the design phase of your project. Your retaining wall engineer(s) will take the lead with this component, relying on their knowledge of local soils, wind and seismic loads, and local design and permitting requirements. For this step, you can engage directly with an engineer, you can have the contractor engage with the engineer, or you can ask the Redi-Rock manufacturer to work directly with the engineer.

Preliminary Design
To ensure a structurally sound wall design, your wall engineer(s) will perform wall stability calculations. This will include the generation of wall cross-sections that can be used to produce the retaining wall profile that will result in the block counts and material estimates. Redi-Rock offers many technical resources that can aid engineers with their design work. Once these are complete, a more refined cost estimate should be available to you.

Detailed Design
Following completion of the preliminary design, your retaining wall engineer(s) will prepare the final plans and specifications. These documents will serve as the master plan for your project and be utilized for permit applications and, in the case of public projects, bid letting.
The Installation
This is where the preparation pays off. Time and attention paid to the earlier steps set you and your team up for an easier installation and a more effective final product. Like most construction projects, unforeseen challenges may pop up but wise planning provides the flexibility to handle most issues in stride, keeping the overall project on track.

Construction
It’s almost time to put a shovel in the dirt! But before the installation of your wall gets underway, your general contractor will prepare a project checklist and host a pre-construction meeting. Your contractor will handle change orders that may be necessary during installation and coordinate any required inspections both during and after construction.

Post Construction
Your project is complete and it looks and performs just as you’d hoped it would. You’ll review your wall, accept its completion, and submit final payments to your design and installation team. You’ll also initiate a long-term monitoring and maintenance program to ensure it continues to look great, but more importantly, remains structurally sound and completely safe. Your engineer and wall installer can advise you about how to go about this final step.
