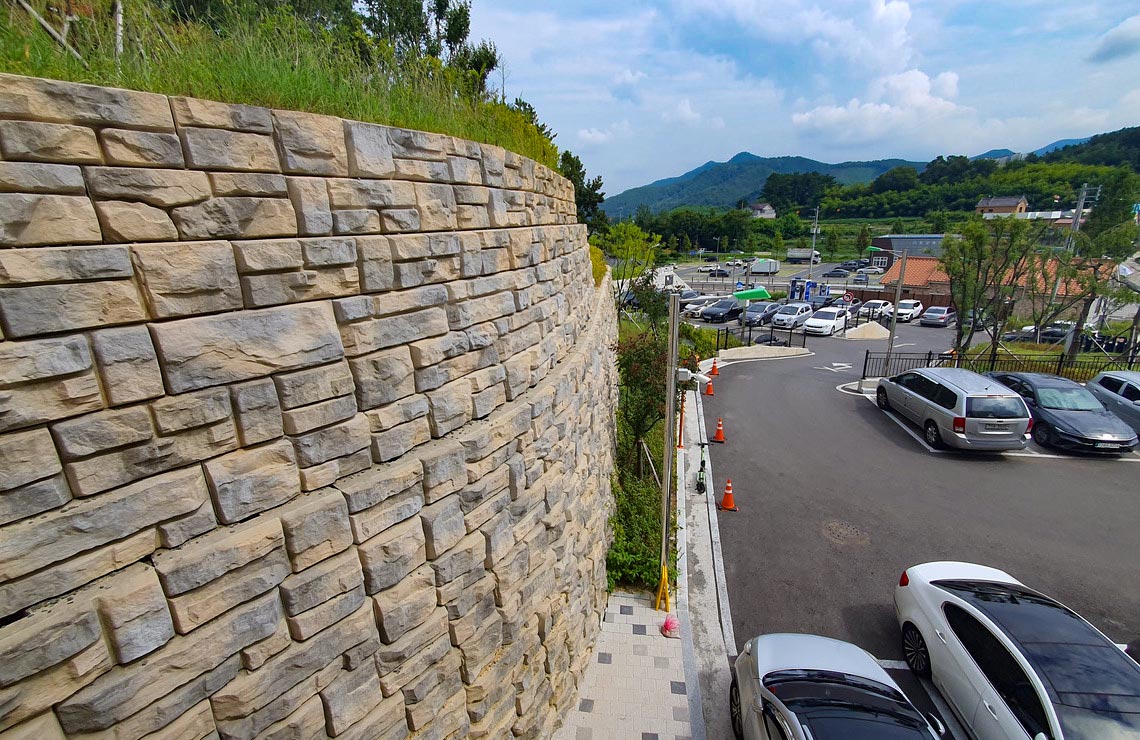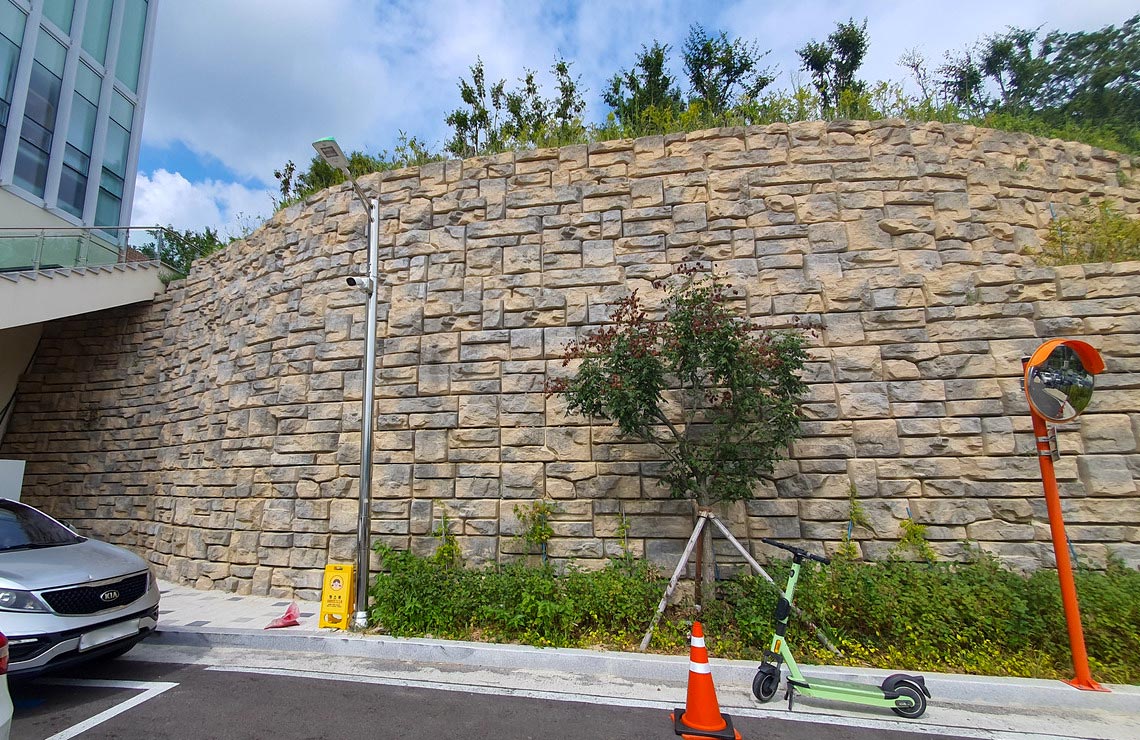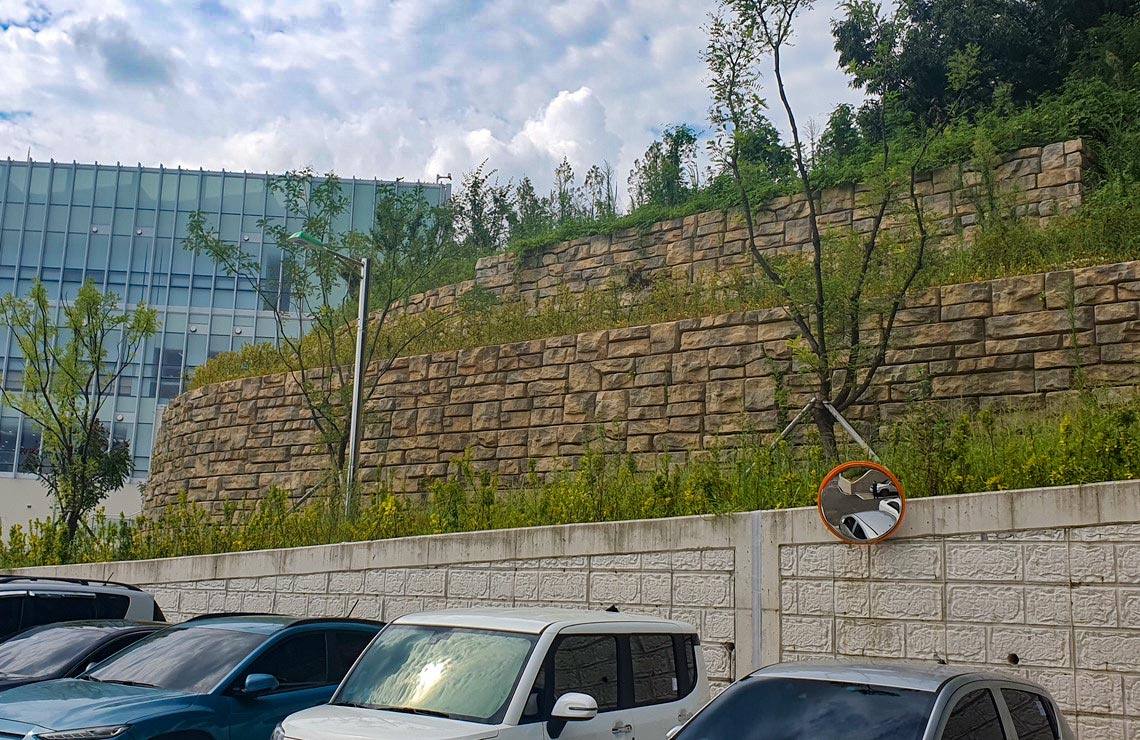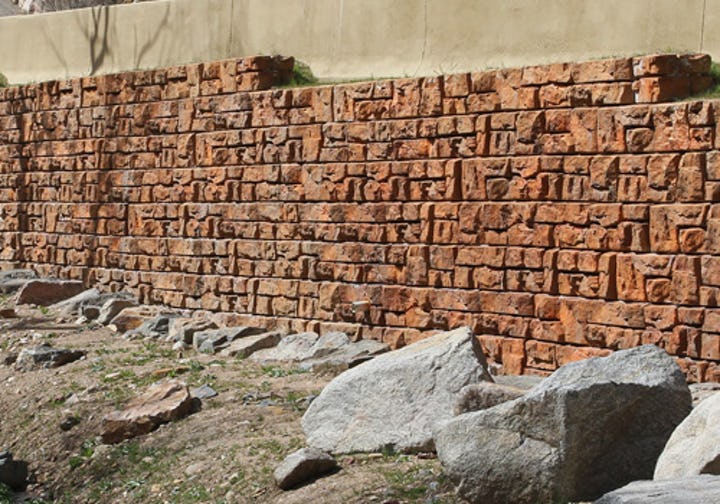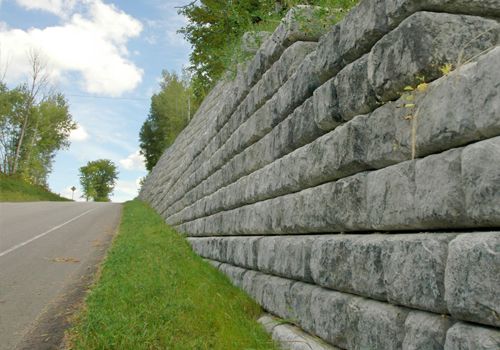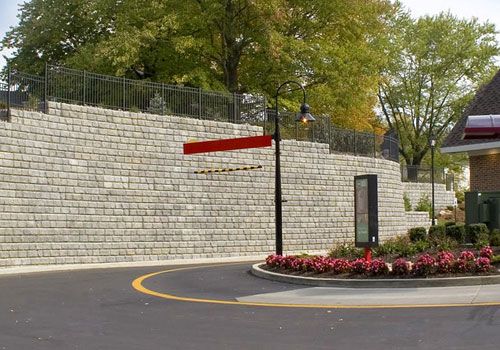Tiered Gravity Wall System Uses Minimal Space to Maximize Library Parking in Korea
Project Details
Project Name: Sacheon City Library Parking Lot Owner: City of Sacheon Manufacturer: SEKOROCK Co. Location: Sacheon, Gyeongsangnam-Do, Korea Wall Type: Gravity Texture: Ledgestone Year Built: 2023 Wall Area: 4327 sq ft (402 sq m
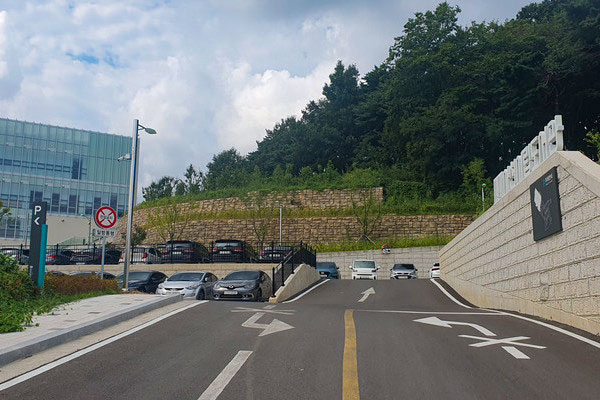
The Challenge: Limited Footprint for a Retaining Wall
A new municipal library facility in Sacheon, Gyeongsangnam-Do, Korea, needed a space-saving retaining wall solution to maximize parking space while ensuring long-term stability. The four-floor, 5 270 sq m (56,725 sq ft) Sacheon City Library is designed as a “forest library,” integrating culture, information, and knowledge. This concept is particularly fitting as it’s nestled within a hilly, forested space west of the bustling city center.
Why Redi-Rock? A Space-Saving, Engineered Solution
Designers needed a retaining wall solution to ensure sufficient parking at the 28.5 billion KRW (17.7 million USD) library. Initial plans called for a cantilever-reinforced concrete (RC) wall; however, the wall site’s footprint was too limited to accommodate the RC wall’s footing. Instead, a tiered Redi-Rock gravity wall system featuring two 4 m (13-ft) walls was selected as the ideal retaining wall solution working within limited space, providing necessary height without requiring additional excavation. Upon completion, the gravity wall delivered:
Tiered Gravity Wall Design: The completed wall system features two 4 m (13 ft) walls, offering stability without requiring additional excavation and an appealing natural stone aesthetic with the Ledgestone texture.
Optimized Land Use: The modular design and minimal excavation needs paved the way for maximum parking capacity while maintaining the site’s intended layout.
Efficient Installation: With fewer components and no need for extensive reinforcement, the Redi-Rock wall system expedited construction timelines with quick and easy installation.
